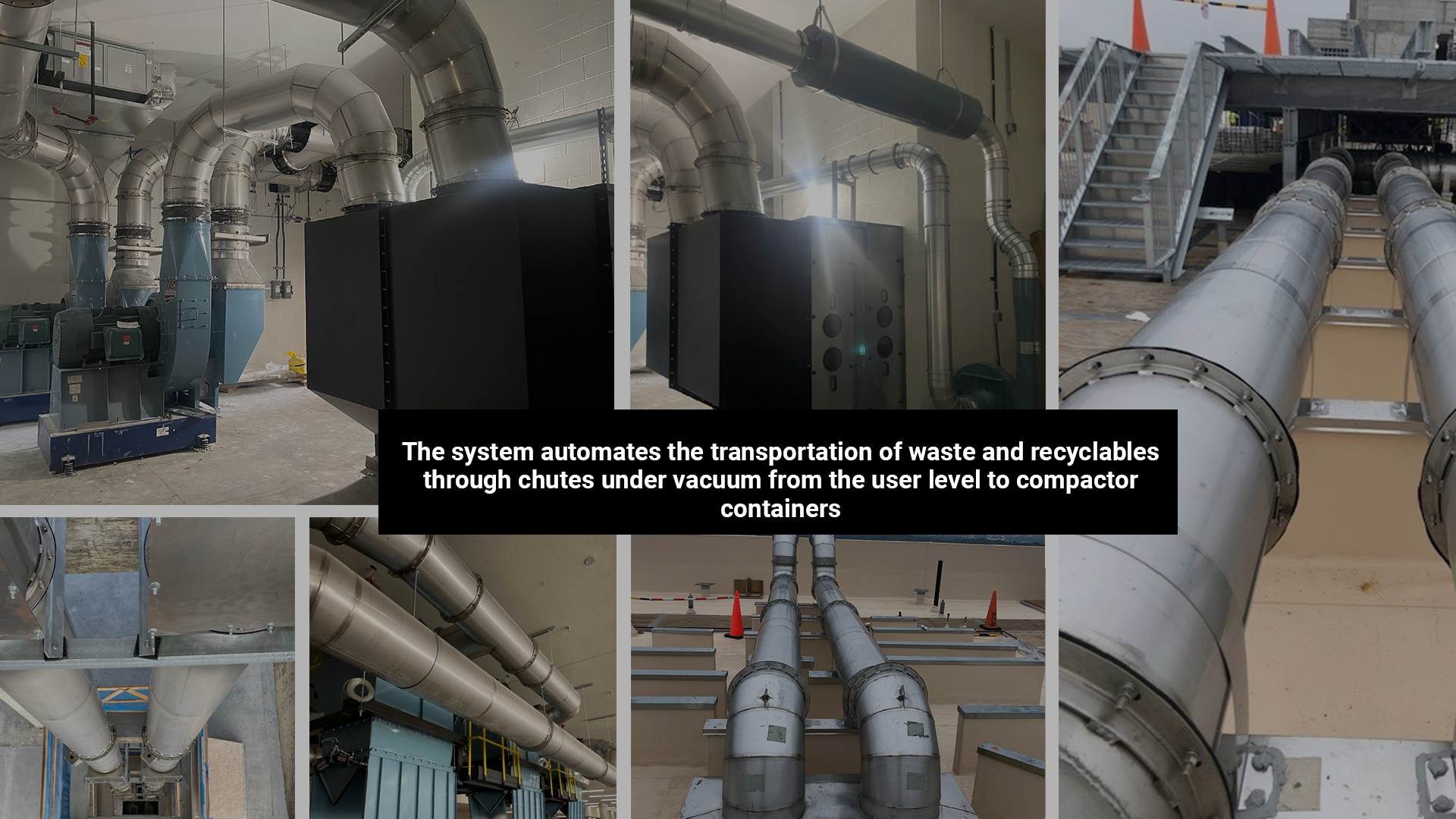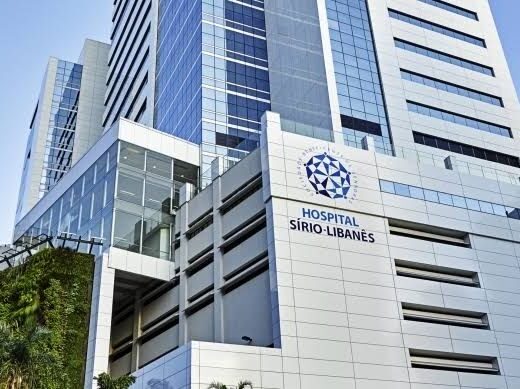Project overview

Children’s Healthcare of Atlanta has fought to help make sure all children have access to the specialized care they need since 1915. Consistently ranked among the top children’s hospitals by U.S. News & World Report, the hospital provides access to 2,000 pediatric physicians and allied health practitioners across more than 60 pediatric programs. The new North Druid Hills campus of Children’s Healthcare of Atlanta is set to revolutionize pediatric care in Georgia. With this new facility, the healthcare organization will be able to treat more children while remaining at the forefront of medical advancements as the region grows and treatment methods evolve. Parents and families will appreciate the spacious, private rooms which allow them to remain with their children during their hospital stay.
The facility will also feature numerous convenient amenities, such as on-site laundry facilities, kitchenettes, and family lounges on every floor. The hospital will offer over 20 acres of green space, including walking trails and scenic views from patient rooms, as research has shown that exposure to nature can reduce the need for certain medications and improve outcomes[1]. Also included are state-of-the-art conference and simulation spaces to train fellows and keep clinicians up to date with best practices. There is also a Special Care Unit within the new Emergency Department to treat patients with potentially highly infectious diseases.
1 smart system
Constant monitoring displayed throughout the hospital and linked with the automation system
2 fractions
Waste & Recycling
54 loading stations
Located on five risers across the building
2 fans
Programmed to operate only on demand with the multi-stage filtering systems exhausting clean air
3 separators
Integrated with cart tippers allowing constant access to waste removal
4,000 linear feet of pipe
A pipe network of 4,000 feet of stainless steel 20” diameter piping

How does the automated system work?
The system automates the collection and transportation of waste and recyclables through pneumatic chutes from the user level to compactor containers at a remote location
- Waste and recyclables are deposited into a system load station on each floor
- The evacuation is performed by fans near the loading dock pulling air from the roof of the hospital 19 stories above
- Waste is evacuated from the load stations and transported to the compactor container and recyclables
- Waste and recyclables have dedicated chutes conveying materials to appropriate compactors on the dock

Benefits of Envac’s automated waste collection system at Children’s Healthcare of Atlanta
- Containment and quick removal of waste improve the hospital’s aesthetic providing a comfortable and clean healthcare environment
- Waste in an enclosed system vs. hallways and elevators significantly reduces the risk of hospital-acquired infection
- Reduced staff movement in busy hallways and elevators
- Readily available load stations will significantly increase the recyclables capture rate

Sustainability at Children’s Healthcare of Atlanta
- Green Practices
Children’s Healthcare of Atlanta is committed to sustainability and has prioritized the use of eco-friendly materials in its planning and design to ensure energy and water efficiency. Envac’s automated waste and recyclables removal system has also been incorporated into the design, helping to reduce the risk of hospital-acquired infections, improving the facility’s aesthetic, and freeing up staff to focus more time on patients.
- Multiuse greenspace
More than 20 acres of the campus is currently planned to be transformative greenspace. It will also have four times the number of hardwood trees that were originally on site, miles of walking and biking trails on campus, and a one-mile multiuse trail on the perimeter of the site.
- Environmental impact
Reduced surface parking, efficient building design, modern stormwater management techniques, use of modern construction materials, increase in vegetation and tree count are some of the key aspects.








